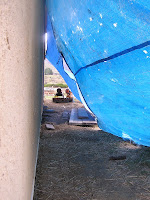So what happens above the straw bale buck 'n' beam walls; more straw! But this time with an infill system. Due to the sloping roof angle and that a buck/beam system requires a constant level all the way round, we had a this angling section to insulate. The idea was to build a stud wall between the box beam and the top plate (under the rafters) and then insulate with wool batts. But we had so many bales left over we thought, why not use them!

The result looked very 'wealden' house design to us;

Here's a link to a wonderful example:-
http://www.picturesofengland.com/England/Kent/Sevenoaks/Ightham_Mote/pictures/1095104


Here's how the idea progresses; On the outside, building wrap is secured around the stud wall and and then polyproplene 'CAVIBATS' are nailed on ready for the weatherboards .
On the inside polyester insulation (i will cover choices of insulation in a later post) is placed in the hard to reach areas. The remaining spaaces between the studs will be infilled with customised bales.

Once all the stud walls are completed, the weatherboards are nailed on. Above these, on the rafters, are nailed the soffit boards. Thus the finished effect in the photo. And sadly we bade goodbye to Craig; a year to the day. What a body of work he has left us with; just fantastic!

Windows! Greg has been busy creating them from timber i rescued from the three 19th century houses i partly took down. As with the rest of this house, this has not been a straight forward journey. Initially Greg and i spent hours searching through the container for some straighht unknotted studs (not an easy job!) for the jambs. We then needed to find even better quality timber for the sashes. This rather long winded process required various timber sizes to be cut out of some large Canadian Oregon beams i had brought up from 'Demolition World' in Invercargill. This involved pulling out all metal hardware (plus double checking with a metal detector), carting them upto the timber mill to be cut down to size, bringing them back and then Greg taking them to our dear friend Finn's fabulous workshop for the real work to begin. After many weeks the wonderful finished articles started arriving at the house.


Once the windows were installed Nicky has so patiently oiled and stained them all; twice! They look lovely.

And here's one for the family!
 A beautiful picture illustrating all the hard work and love given to our house.
A beautiful picture illustrating all the hard work and love given to our house. 
 The S wall just wasn't drying; compliments of the very autuminal weather. With hard frosts approaching (and their ability of 'blowing' wet plaster apart) we came up with the idea of using an industrial diseal heater using tarps as a 'tunnel'. The drying has now started but is ongoing as i type!
The S wall just wasn't drying; compliments of the very autuminal weather. With hard frosts approaching (and their ability of 'blowing' wet plaster apart) we came up with the idea of using an industrial diseal heater using tarps as a 'tunnel'. The drying has now started but is ongoing as i type!
 The nerve centre!
The nerve centre!










 Here's a link to a wonderful example:-
Here's a link to a wonderful example:-



















